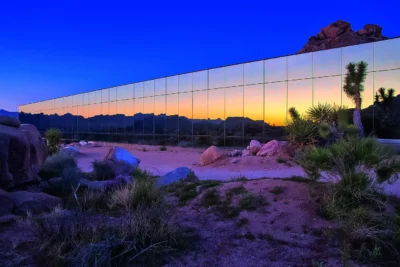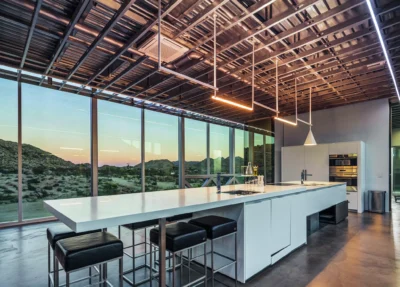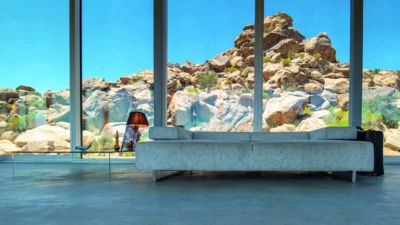Tucked away in the rural High Desert, bordering the Joshua Tree National Park, is a visionary home that defies logic and definition. It’s there but also, on first appearances, not. It reflects the rugged landscape in which it sits but also melts into it. It’s a construction full of contradictions that work together to create something genuinely unique, the product of a very creative imagination.
Movie producers Chris and Roberta Hanley completed the build in 2019. Chris wanted something “monolithic, reflective, ultra- minimal,” and he drew a rectangle to show his architect, Tomas Osinski, what he envisaged.
“The project developed organically,” says Osinski, known for his art and collaborations with architects such as Frank Gehry on projects including the Delft porcelain fountain at the Disney Concert Hall in Los Angeles and the Eisenhower Memorial in Washington D.C. “It started as a modest box with long outdoor swimming pool. The pool got enclosed and finally guest rooms were added on the other side of the pool.”
“Bringing the Invisible House to market for the first time ever is a once-in-a-lifetime opportunity,” says Aaron Kirman of AKG | Christie’s International Real Estate. “This architectural triumph provides unique intangibles that can only be experienced at the property itself.” It is as much about the exterior as the interior, and the particular alchemy that happens between the two.

The exhilarating sense of being on an adventure, away from the crowds is very grounding. “There’s an exciting balance between being vulnerable and safe,” Osinski continues. “Being exposed to the beautiful but very harsh moon-like desert, yet being sheltered from it at the same time.” The bonus is that civilization in the form of a creative, artistic community lies just 10 minutes’ drive away. Yet the Invisible House seems to be on its own planet.
The otherworldly atmosphere is at its most powerful at night when the benefits of being under the darkest skies in Southern California can be appreciated. There are natural light shows on clear nights, and the Milky Way comes into sharp focus on moonless evenings.
The west side of the house opens up almost entirely, and there’s a firepit nestled among the rocks. That cosmic experience can only be matched by the life-affirming sunrise as it sneaks above the boulders.

There are standout features inside, too, including a two-ton solid-glass bed by Milanese design company Santambrogio in the primary bedroom, another statement bed hewn from marble in one guest suite, and a transparent shower cubicle that really does bring the outside in. But the jewel is the freshwater swimming pool, which flows through several open rooms, bringing water to the middle of the desert.
Naturally, all the home tech you can imagine is subtly incorporated into the fabric of the building. Each bedroom is equipped with remote-controlled blackout shades and the structure is set adjacent to rocks for passive solar heating and cooling; the Solarcool glass exterior uses reflective/ refractive light filtering. The kitchen is chef-ready and, with grand vistas plus total privacy, entertaining is effortless and memorable.
With seemingly no barrier between interior and environment, passing through this shimmering mirage is a breathtaking experience. There are no walls on which to hang art—the view surpassing anything man-made. No clutter or extraneous details sully the streamlined ethos, which gives the mind the space to settle in the moment and convene with the surroundings. Simplicity of form and function promotes a slowing down of thought and action. Nowhere does it better.

And it’s about scale, too. The vast, airy rooms mirror the seemingly infinite expanse of the rugged landscape.
“Invisible House is a 5,500-square-foot (511 sq m), three- bedroom, four-bathroom, smart property cantilevered 100 feet (30 m) off the ground, featuring a prefab guest house, solar and thermal systems, a 222-square-foot (20.6 sq m) projection wall, and a 100-foot (30 m) indoor solar pool,” says Kirman’s colleague Matt Adamo. “Its mirrored exterior was conceived to reflect the ever-changing landscape and create a dialogue between object and site.”
Careful attention has been paid to sustainability, and the building’s foundation has one of the smallest environmental footprints in the Joshua Tree area. Nothing was disturbed during its construction, another benefit of the part-cantilevered design.
Architectural inspiration came from the Mies van der Rohe skyscrapers of New York City and striking monolith in Stanley Kubrick’s 2001: A Space Odyssey, but given a horizontal twist. The 90-acre (36.4 ha) plot includes its own 4,000-foot (1,219 m) mountain and uses its magnificent setting to maximum effect. It’s unparalleled in conjuring feelings of peace, calm, and getting away from it all, something that so many city-dwellers seek.
[Photography courtesy of Chris Hanley, Ashby, and Masek]
Provided by Christie’s International Real Estate

